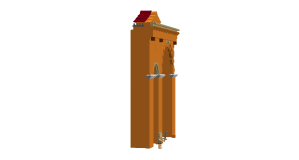Right, I think I might have reached the limits of Lego Digital Designer.
And I’m only about a third of the way through visualizing the Grandi Magazzini di Settimio Severo. I started with the excellent notes and drawings made by Grant Cox and Christina Triantafillou especially for as after a couple of us on the Portus MOOC started modelling building five. From that I created a Lego model of a single warehouse space – a guess a “Magazzino”. The drawings suggest that along one range, these were mostly of consistent shape and size, so having made one magazzino, it was quite easy to make two by stacking one on top of the other and then 22, by placing eleven stacks side my side. My fiddling with real Lego last earlier this week had prepared me with an idea about how I’d clip each unit to the next. Even with virtual Lego its important to make sure it all slots into space.
Then I created a staircase, which, according to the drawings, is a little narrower than a magazzino. THEN I created the entrance large tunnel, which on reflection, I think I should have incorporated into the construction of the staircase. But then that’s the beauty of modelling, trying it out helps you understand more about how it fits together.
Sometimes it also raises more questions while answering others. On Grant’s drawings, the front (courtyard) opening of the tunnel is depicted under and single arched opening for the upper story. But on the rear facade, the opening is depicted spanning two arches of the upper story. Is this an error? Given that Grant has been doing this stuff longer than me, I think not, but I’d love to have a look at the data upon which he based his drawings.
Anyway, though I’d like to work a bit more on that staircase/entrance arch conjunction, I’m ready to share where I’ve got to so far. And it might be as far as I’m able to go. LDD was getting very sticky as I attached the 22 magazzini to the staircase/arch model, and slow almost to to the point of unresponsive when I tried to put the other twenty units onto the other side of the arch. For the last few hours my poor computer has been trying to make a building guide, which would tell me how many real bricks I’d need, and also allow me to share the model, but its already fallen over once and started again. So I don’t hold out much hope!
Anyway, here are a few screen-grabs I made before I issued that fateful instruction.









