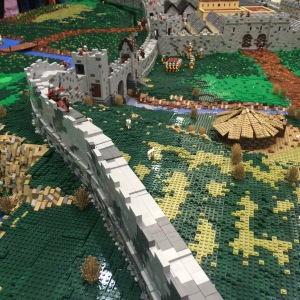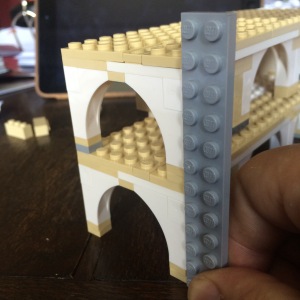Last week I was at London’s Digital Catapult centre, building on the discussion we started with the thinkathon in Winchester. This time round, we wanted to bring in some other voices from outside the academic sector, so I invited Lindsey Green from Frankly Green and Webb, and Kevin Bacon from who I met when he organised a fun workshop for the heritage sector. We also had Jake Berger from the BBC, David Tarrant from the Open Data Institute and Nigel Smith from FutureLearn. Graeme, Adam and Elenora were also there of course, as where Bryan and John from we are open.
Graeme started the day while we awaited all the delegates, by explaining at little bit about the Portus archaeology project, and how virtual access to a (until recently at least) mostly closed site had been enabled though through things like the MOOC, a relativity new on-line tour, a BBC/Discovery Channel TV documentary and open publishing of some academic papers. The opportunity, he said, was linking these and more resources, so an interest sparked by one could be satisfied by others.
Then everyone had the opportunity to introduce themselves and explain a little bit about what they hoped to get out of the day. One of the most exciting things I learned here was RES, Jake Berger’s project which the BBC has been surprisingly quiet about. This little video explains it better than I can.
We attempted to run the session a bit like the earlier thinkthon, but its interesting to note that with more people, it didn’t work quite as well. In Winchester, with a smaller group, the We Are Open guys nudged our discussion to explore interesting avenues more deeply. But with this larger group Bryan ended up drawing and drawing trying (and sometimes failing) to keep up, and not contributing as much as he was able to do in Winchester. Graeme compensated by taking more of a “chair” role than he had needed to do during the Thinkathon, but I think in the end the discussion was shallower. But new concepts reached more minds in the larger group, so I hope we may have scattered some seeds that will bare fruit in future.
We started talking about MOOCs and the Portus FutureLearn. Though an open course, some hoops have to jumped through to make the content open, and in fact not all the content is open, student’s own comments are considered their copyright by default, for example, so they can only be seen by other students. One of the advantages of massively open courses is the broad range of students they attract, with different backgrounds and levels of expertise. They may well being to the course, though a comment a unique insight which no-one had considered before of real value, not just to fellow students, but to the academics behind the course. But that insight can’t be shared from within the course. Permission must the sought from the student.
Some contributions are made using other platforms. For example, in the Portus MOOC students were asked to submit diagrams and photos on Flikr. On upload Flikr allows the user to set the level of open access to the file, but the user can’t change that after the original decision, and the default, is copyright, all rights reserved. So despite the various levels of Creative Commons protection offered by other options, most of the material uploaded in this manner is also closed, not open. We talked a little about incentive’s for users to consider Creative Commons when they share their work.
I don’t think the open badges idea that we talked about quite a lot at Winchester was specifically mentioned here, but on reflection I think its bubbling under. For example, we returned to the idea of Experience Playlists.
The idea of leaving a trail of breadcrumbs across digital and possibly even realworld platforms is attractive. Not just for the trailblazer to look back on, but for other users to follow. But should it be more explicit than, say, Amazon telling us “people who bought this also bought these” or Google ranking popular links? Could an open badge system residing in the background on people’s phone discreetly create a visit timeline, like the one I left at SF MOMA?
Then we tackled Heritage Organisations’ different understanding (fear?) of what Open means. Different laws pertain in different states for a start, so organisations ability to make stuff open could be limited by the state in which they operate. Then there is the issue of willingness, not just of heritage organisations – for example, a museum might own the physical artifact of a contemporary painting, but not its Intellectual Property, of which the artist (or their estate) might retain control. Then when the museum is the outright owner of a work, they may fear that opening up access to its reproduction limits the ability to generate much needed funds. Though, as Lindsey pointed out, in the Netherlands, the Rijksmuseum may have shown other institutions the way in that regard. Personally I came out of the discussion no less convinced that a Creative Commons, share alike, non-commercial proposition is something that heritage organisations should proactively embrace.
We had a go at working out what we might learn from Citizen Science projects, but by this time, I think we were all getting tired, and I’m not sure we came out with any useful conclusions. My own notes get scrappy here, but I do remember pointing out the critical-mass challenge for public participation in heritage, which has dogged crowdsourcing heritage projects like History Pin.
And that might be indicate a good place to finish this blog. We discussed what we were trying to achieve with all this. And no-one was expecting miracles. We know there will always be a steep curve on the axes of number of participants and depth of involvement: while hundreds of thousands or millions might passively watch a TV documentary about Rome, fewer and fewer will participate at deeper levels of interest and active participation. all we want (expect) to do is tweek that curve just a little bit. No even as much as this sketch suggests (though that would be nice):














